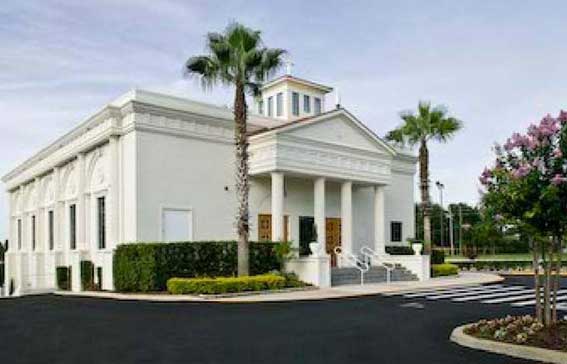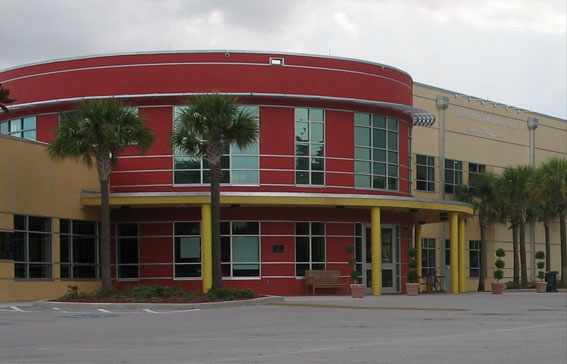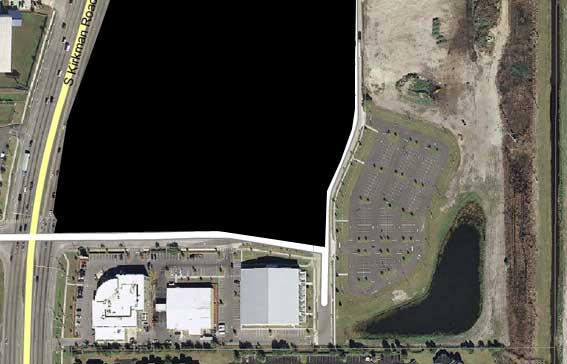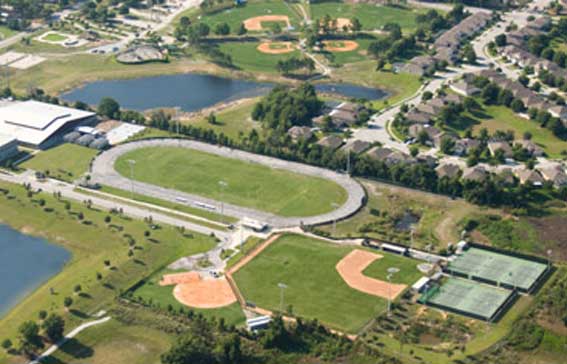Institutional Engineering Projects
Our team at FEG is here to help realize different institutional engineering projects in Florida, Pennsylvania, Georgia, Mississippi, and Maryland. From acquiring all of the necessary permits to designing improvement plans for churches, sporting facilities, and other institutional centers, you can count on us to take care of everything.
St. Jude Maronite Catholic Church
Project Description
St. Jude Maronite Catholic Church is a 9,600-square foot two-story sanctuary and fellowship hall on a 1.35-acre site in the Dr. Phillips area of Southwest Orange County, FL

- Special Exception & Other Zoning Approvals Through Orange County
- Preparation of Civil Engineering Construction Documents for All Site Improvements
- Sanitary Sewer Lift Station Design & Permitting
- Extensive Grading Work Due to Significant Grade Changes & Limited Site Area
- Preparation of Landscape & Irrigation Plans
- Coordination with Owner Representatives, Governmental Agencies, Architects, Surveyors, Other Consultants, & Contractors
- Permitting of the Site Improvements Through Orange County, South Florida Water Management District, & Florida Department of Environmental Protection
- Construction Administration, including Site Inspections, As-Built Preparation, & As-Built Certifications
South Orlando YMCA
Project Description
The South Orlando YMCA project consisted of a retrofit to the main YMCA building, which houses a gymnasium, a wellness center, and other related sports facilities. The site area subject to retrofit was approximately 1.8 acres. Improvements consisted of demolition and reconstruction of a portion of the main YMCA building, interior building improvements, re-configuration and improvements to the parking area, and re-configuration of existing drainage.

- Special Exception Review & Coordination with Orange County Zoning Department
- Preparation of Civil Engineering Construction Documents for All Site Improvements
- Preparation of Landscape & Irrigation Plans
- Coordination with Owner Representatives, Governmental Agencies, Architects, Surveyors, Other Consultants, & Contractors
- Permitting of the Site Improvements Through Orange County, St. Johns River Water Management District, Orlando Utilities Commission, & Florida Department of Environmental Protection
- Construction Administration, including Site Inspections, As-Built Preparation, & As-Built Certifications
Sanctuary of Praise Ministries
Project Description
Sanctuary of Praise Ministries consists of a multi-phase 15.64-acre church campus in the City of Orlando, FL. The early phases included two 1,600-seat sanctuary buildings totaling 36,500 S.F., a 29,710 multi-use retail, office, and eating establishment church support facility, and a 3.2-acre overflow parking lot. The project required a small extension of Corporate Boulevard.

- Master Planning of Drainage System & Utility Infrastructure for the Entire Development
- Preparation of Civil Engineering Construction Documents for the Site Improvements for All Phases of Construction
- Preparation of Landscape & Irrigation Plans for All Phases of Construction
- Coordination with Owner Representatives, Governmental Agencies, Architects, Surveyors, Other Consultants, & Contractors
- Permitting of the Site Improvements Through the City of Orlando, South Florida Water Management District, & Florida Department of Environmental Protection
- Construction Administration, including Site Inspections, As-Built Preparation, & As-Built Certifications
Lake Mary Preparatory School - Phase II
Project Description
Phase II of the Lake Mary Preparatory School was an expansion of classrooms and athletic facilities on an existing 11.3-acre private school campus in Lake Mary, FL. The project involved the construction of a new 22,000-SF two-story classroom building as well as several athletic facilities, which included a pool for swimming and diving, a track and football field with bleachers and concession facilities, a baseball field, tennis courts, an outdoor basketball court, and a playground.

- Master Site Planning
- Design & Permitting of a Preliminary Development Plan
- Preparation of Civil Engineering Construction Documents for All Site Improvements
- Preparation of Landscape & Irrigation Plans
- Coordination with Owner Representatives, Governmental Agencies, Architects, Surveyors, Other Consultants, & Contractors
- Permitting of the Site Improvements Through the City of Lake Mary, St. Johns River Water Management
- District, & Florida Department of Environmental Protection
- Construction Administration, including Site Inspections, As-Built Preparation, & As-Built Certifications
